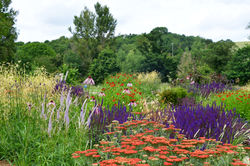Chase Farm

 |
|---|
Banbury
Oxfordshire
General Design concept
To echo the juxtaposition of the contemporary extension to the house and the vernacular architecture and landscape setting.
The clients’ home is situated within a large rural plot of land in Oxfordshire. With wildlife meadows, a large natural swimming pond with a woodland area with a stream meandering through it.
Whilst the site is undoubtedly a beautiful one, the design has required careful consideration. After a detailed site analysis, one of the factors that needed to be addressed was the desire to create a garden/planting area that directly related to the rear of the house and also to the human scale.
This newly designed area provides a soft buffer of herbaceous planting intermixed with low level structural planting that brings the garden closer to the house and patio dining area.
This has been achieved without impeding and lines of sight to the remainder of the landscape.
By sourcing the identical patio paving material, but cut and laid in long sections within the planting area this ties the two zones together and creates a contemporary garden space with defined planting areas that relates to the new modern extension to their home.
The planting scheme also provides a tactile, colourful and scented planted area linking the house, patio and natural pool together. Plants used encourage wildlife, attract pollinators and provide nectar/food for the clients bees.
A discreet pathway has been incorporated to step through to the pool and to the newly land formed stepped curves that cut into the sloping landscape which overlooks the meadow. This has been the most challenging aspect of the design; following the natural profile and curvature of the sloping bank. The profile replicates the sensual curvature of the pool and overlooks the two large fields to the north of the garden. The terraces are approximately 1.5m wide with a step down in 30 cm increments allowing easy mowing and navigation up and down the tiers.
 |  |  |  |  |  |
|---|---|---|---|---|---|
 |  |  |