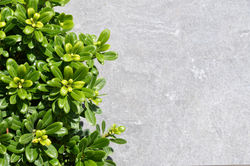Chase Farm

 |
|---|
Totteridge
Contemporary Family Garden
Totteridge Back Garden
The brief was to create several zones within the steeply sloping existing garden to accommodate, the family children and the as an entertaining area with dining, cooking and lounging areas too.
The garden was terraced with the focal point from front door, through the house to the bottom of the garden being a beautiful mulit-stemmed Betula utilis var. Jaquemonitii.
A lush exotic planting scheme creates the mood and atmosphere within the garden which is discreetly uplit in the evenings.
Totteridge Front Garden/Driveway
The client’s brief was to create a new grander dual access vehicle entrance into their front garden to complement the extensive works undertaken to their home.
The ageing driveway was removed and increased in size to accommodate a larger number of cars for the household and their visitors whilst retaining privacy through evergreen hedging within the boundary of the new brick walling and electric gate system. Ornamental planting was added to the borders softening the boundary between house and driveway as well as an island of planting with focal point trees centrally.
We liaised with the local authority planning department and submitted applications to ensure that replacement trees were planted in accordance with the existing Tree Preservation orders.
We provided detailed construction drawings for the brick piers, SUDS compliant paving layout and all the electrical layouts for lighting, electric gates and intercom system.
 |  |  |  |  |  |
|---|---|---|---|---|---|
 |  |  |  |

